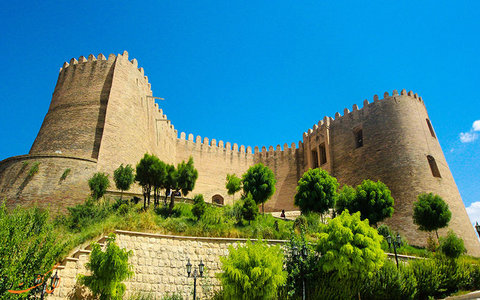Iran (IMNA)- A river flows past the eastern and south-western side of Falak-ol-Aflak hill providing the fortress with an element of natural protection. Residential areas of Khorramabad surrounded the western and northern sides of the hill.
The entire structure, including the hill, reaches 40 meters above the surrounding area. The castle has an area of 5,300 square meters. The height of the tallest wall is 23 meters. The castle had 12 towers in the past, but 8 of them have remained so far. The ground plan of this area includes 4 large hall and their associated chambers and corridors. The entrance of the castle faces the north. There is a 40 meter deep water well in the northeast corner of the first courtyard that remains usable till now.
Materials used to construct this monument are stone, brick, mortar, plaster and lime that are more susceptible to cracking in a wet climate. One of the reasons that this castle was constructed on top of a hill in Khorramabad is that the wind could enter the building and dry its structures and foundations.
There are two museums of anthropology and archaeology in this castle that are known as the attractions of Khorramabad.



Your Comment