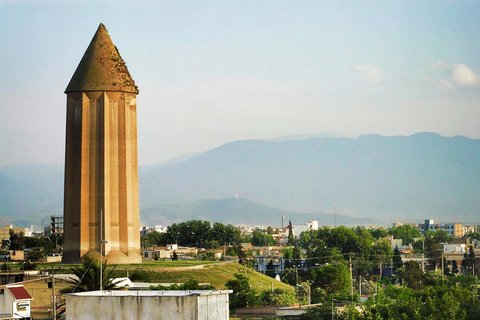Iran (IMNA) - Gonbad-e Qabus tower that is 52 meters high includes a conical roof with a circular structure. The inner and outer perimeter of this building is 30 and 60 square meters, respectively, and the inner diameter is 9.67 meters as well. It is constructed on top of an artificial hill, as high as 10 meters which is considered as the foundation of the tower.

This tower is made of bricks and Sarooj, the traditional Iranian concrete. Like other tomb towers, there is a cellar inside the foundation. The exterior body has buttresses with right angles that create silhouettes, adding to its beauty during the day. The conical roof of this tower with a 9 meter diameter space was constructed with baked bricks as well. The interior of the building consists of earlier Muqarnas designs.
There are two decorative Kufic inscriptions in this building; one of them at the top of the portal, the other one below the dome. The style is a simple Kufic brick-made embossed inscription that is surrounded with a brick-made frame.



Your Comment