Isfahn (IMNA) - According to the evidence; the building dates back to the era after the Seljukid dynasty. The two minarets of the veranda, which has 35 meters height, belong to the Aq-Qoyunlu era (Turkmen tribe). The essential repairs of the veranda which is decorated with beautiful decorative tile had been completed in the era of Hassan Aq Qoyunlu, and the kings like Shah Tahmasb I and Safavid Shah Abbas II.
The reason of the distinctive glory of this veranda is that it is connected to Nezam Al-molk dome chamber and the main altar of the mosque. It is said that the southern veranda of all Isfahan’s historical mosques has always enjoyed a special beauty. The collection of this dome and the brick dome in the southern side of the veranda is known as Nezam Al-molk dome.
In this part of building, there is an inscription with Kufi calligraphy dating back to late 5th century. It introduces Khaje Nezam Al-molk as the founder of this construction. Nezam Al-molk dome is one of the most prominent examples of the Islamic architecture, which despite its height, magnitude, width and its diameter of 13.5 meter - was built without any columns.
The basis of this style is a special technique to construct semi-circular domes over quadrangle buildings, which is referred as "four-sided figures". The lack of any columns in this dome allows the visitor to view the entire area without any obstacles. We recommend you to go there and enjoy the architectural beauty!

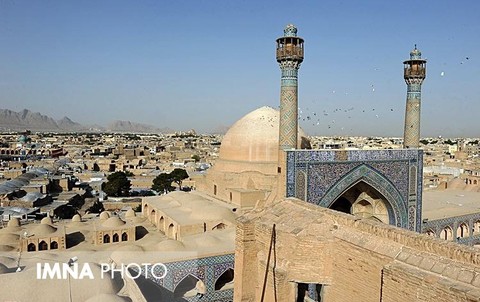
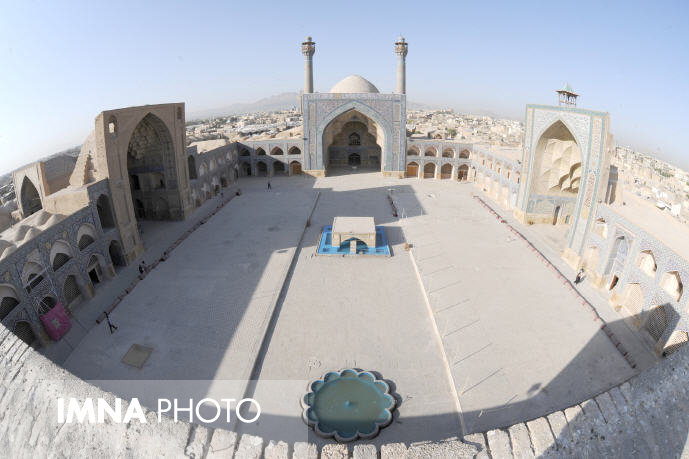
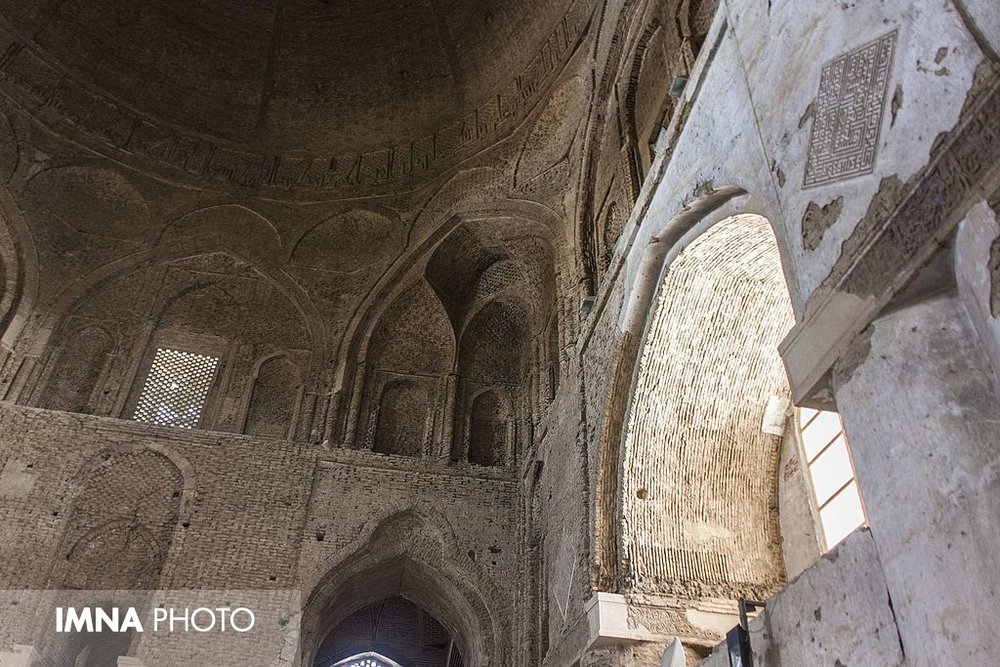

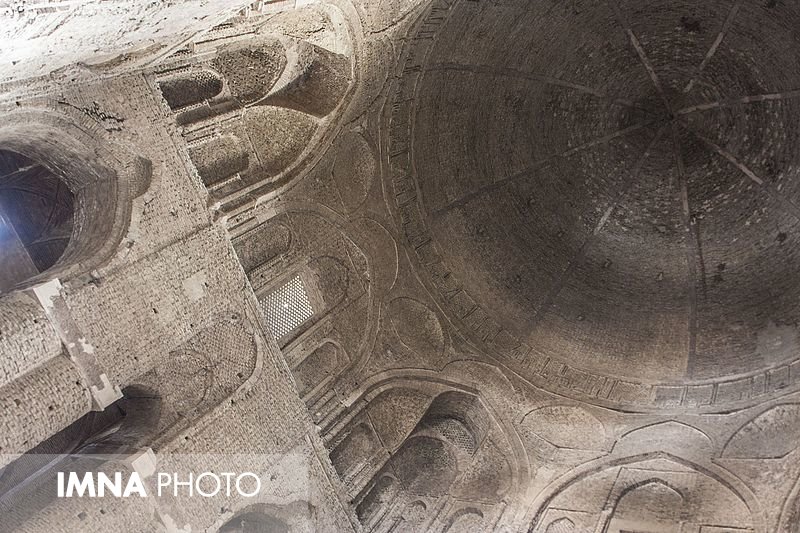
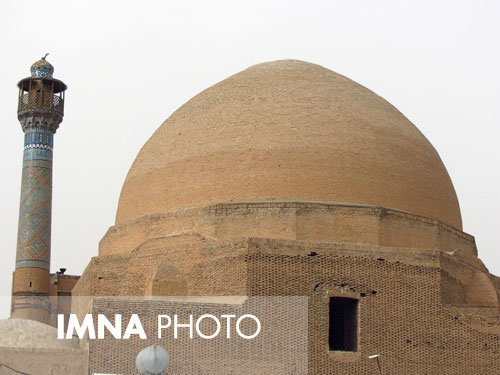
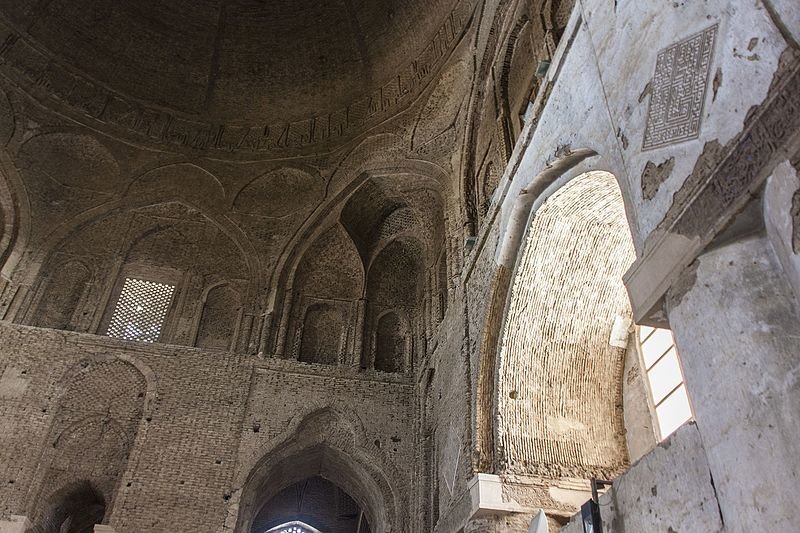
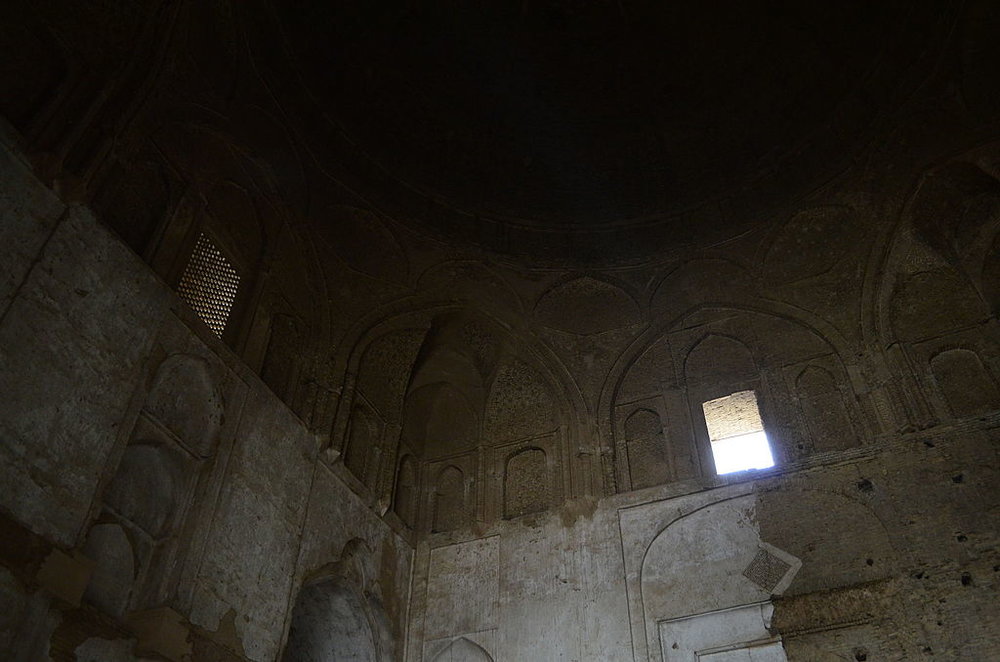
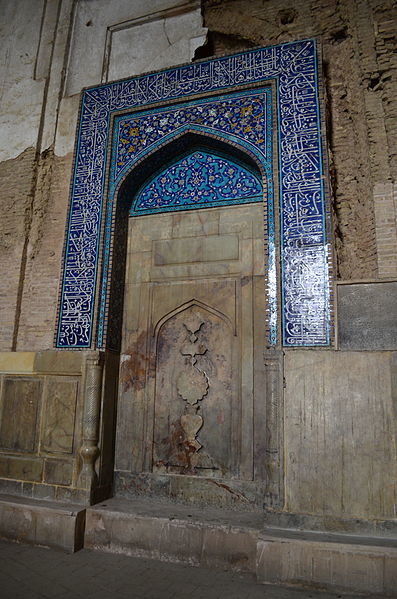
Your Comment