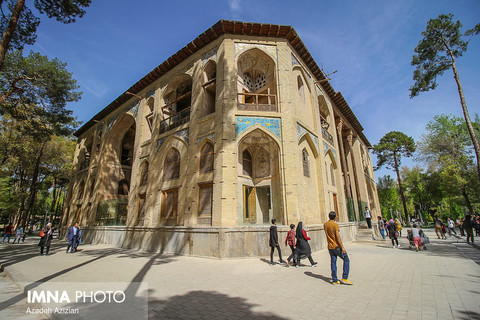The palace is of two floors and founded on an octagonal base 130 centimeters high. The palace itself is about 14 meters high and is surrounded by four glorious iwans at the four corners allowing enough light for the inner part of the palace. The central part of the monument has been decorated with frescos and is opened to the four iwans from the four corners in such a way that the inner part of the monument has a cross-shaped plan.
The four sides are designed with different constructional units. Thus including the upper storey there are eight individual patterns. Each of the units has been arranged with separate architectural design and a different inner space, the architect has thus converted the monument into a small labyrinth. On the second floor is a tiny chamber worthy of special mention. Each section of it has been allocated a specific decoration. The northern iwan of the palace benefits from a shallow marble pond that is known as the Morvarid (pearl) Pond.
The southern iwan also has a waterfall process. Built into the rim of the iwan is a pipe connected to a copper reservoir on the upper floor, which empties into the small lower pond like a waterfall. The rooms of the palace are fully decorated with frescos and mirror work most of which were damaged during the Qajar era (19th century).
Hasht Behest palace has an octagonal plan and great efforts have been made to employ patterns and symbols derived from the number "Eight", in view of the name of the palace. There are eight constructional sections, the central pond is octagonal, the floor has been covered with octagonal bricks and also the outer shell is octagonal, all inspired by this number.
In the outer side of the palace, there is much interesting tile work in spandrels, some of which refer to exemplary stories, some containing epic and national symbols, some scenes of the hunting of animals and birds and some show mythical animals such as the phoenix.
Here there are some comments from the visitors of this palace:
- Quite nice ceilings and paintings of the building worth to be seen but unfortunately the second floor which is supposed to be the most beautiful can’t be visited.
- Hasht Behesht Palace The historic building called Hasht Behesht (Eight Paradises) represents Shah residential palaces used in the later period of the Safavid dynasty. This Palace is set in a beautiful park. The architecture is stunning, with beautiful murals and artwork. Take your time to leisurely stroll around and appreciate the relaxed setting.
- Hasht Behesht Palace is located in the central part of Isfahan in the middle of a very big garden, which has been turned into a park now. The Palace in the middle used to be the summer residence of the former kings of Iran and is built in the form of Iranian classic architecture. You can enter the premises of the palace free but for going into the palace, there is a fee.
- This palace is quite near to other sites. It is worth visiting as part of the tour of Safavid buildings. The palace is not large but has some interesting features, such as large wooden columns, that are unusual in Iranian buildings, and images of European scenes along the exterior walls. The interior is decorated in intricate images, including flowers and birds.
- The Palace of Hasht Behesht or the Eight Paradises sounds like something out of the Arabian Nights or Omar Kahyamm. Apart from Chehel Sotun it is the last of 40 mansions in Isfahan left from this era. On the outside, a mosaic depicts a story of a bear dropping a stone on man to wake him up. The gardens are indeed beautiful as was the pool and fountain in front of the palace.
Sources: Cultural Heritage, Handicrafts and Tourism Organization of Isfahan, tripadivisor.com


Your Comment