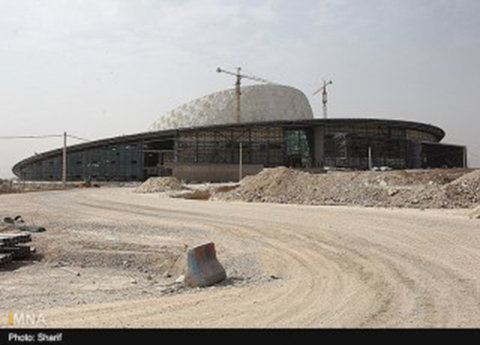As speaking with IMNA reporter, Iraj Mozafar said: “The project of Imam Khamenei International Conference Hall is under execution with 16 signed contracts at an expense of 220 billion tomans.
He continued: “Regarding the necessity of such an international conference hall and the other supplementary parts including offices, educational workshops, gallery, hotel, and commercial complex, this project is on the agenda of Isfahan Municipality.”
“The facade view of this place is circular in 6 floors and the main hall view is constructed using the GFRC panels for the first time in the country”, Mozafar explained and added: “These materials are made of high strength and flexible composites and it is a mixture of cement, sand, alkali-resistant fibers, silica, and lubricants which is fire-resistant.
While pointing that the main hall area is 3100 m2, the deputy of claimed, “A number of 1154 seats are estimated for audience, of which 616 are installed on the first floor and the other 616 are on the second floor.”
Iraj Mozafar also explained that the conference hall, which is the main hall of this place, is located at the center of the hemisphere (the conference hall is hemisphere-shaped), claiming: “The VIP seats are at the ground floor and the audience seats are located in four separate places on both first and second floors.
Finally, the development deputy of Isfahan municipality stressed: “This center includes other subsidiary places like press room, papers room, commercial room, and 8 rooms for interpreters, and the interior design of the hall’s ceiling is inspired from the patterns of the dome chamber in Sheikh Lotfollah Mosque (a glorious historical mosque in Isfahan).


Your Comment